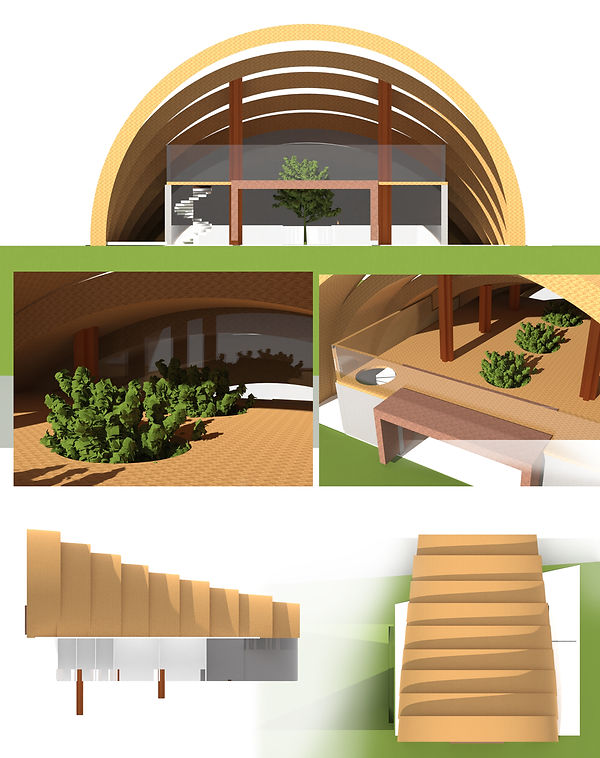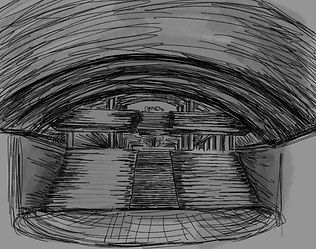Community Music Works
2024
Located in Starlight Park, The Bronx

Designed for Community Music Works, an after school program for high school students, this project had the purpose of creating a location for the base of their operations. Given the bronx location, specifically the Northern side of the park, I decided to work with what was already there.
We were given two options: start from scratch and abolish everything there, or repurpose and upscale. I chose the second, by choosing an abandoned warehouse facing the river.
The design creates three symmetrical skylights through the warehouse’s roof, in order to bring in more light, as well as removing part of the facade to create a grand entryway. The North East Wall was partially removed and replaced with sliding glass panels, giving access to an outside terrace. A theater, that is both outdoor and indoor, is created by a U structure that is submerged in the river; creating a partially underground theater accessed via the lobby. The warehouse also includes an underground level for practice rooms, mini theaters, and rest areas for students, as well as a rooftop deck. Finally the surrounding green area was landscaped into creating a park that is dented into the earth that allows a space for students to rest and hang out when the weather allows it. A glass panel allows light into the North East practice rooms as well as view into the landscaped area outside as the ground is slanted at approximately 30 degrees.


Render of Structure

Practice rooms with view of the Park / picnic area

Section of the structure

Sketch of Theater on the Inside
Half of the theater is sunken into the river bed, and is closed off by a glass curvature. The upper area allows for more seating; it's accessed by a staircase in the lobby

Sketch of the outside area
The basement, where the practice rooms are located are equipped with glass paneling to allow natural light in as well as the view of the park outside.

Original warehouse

Diagram of different area divisions within the structure